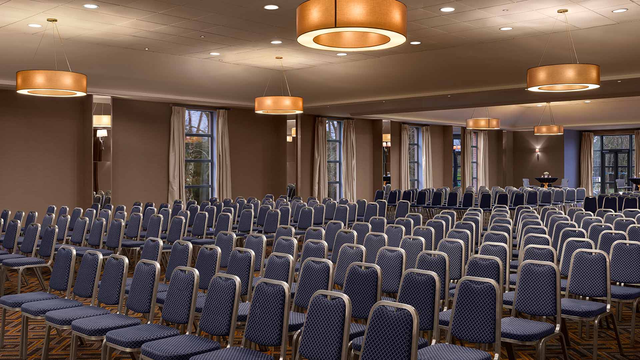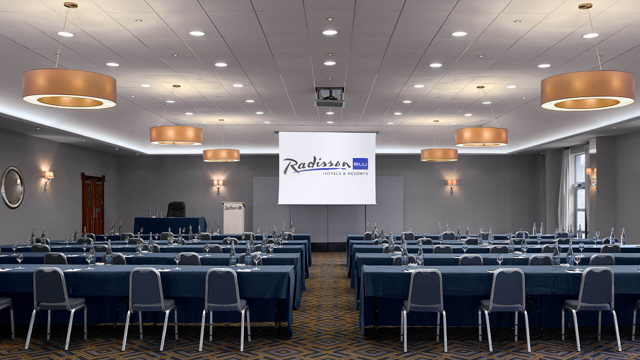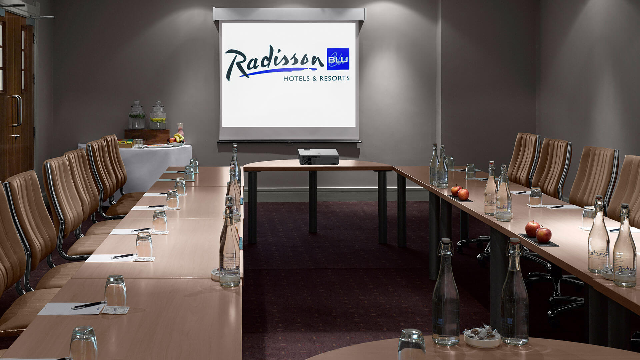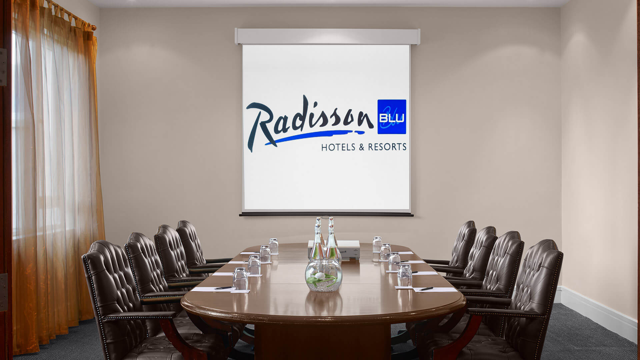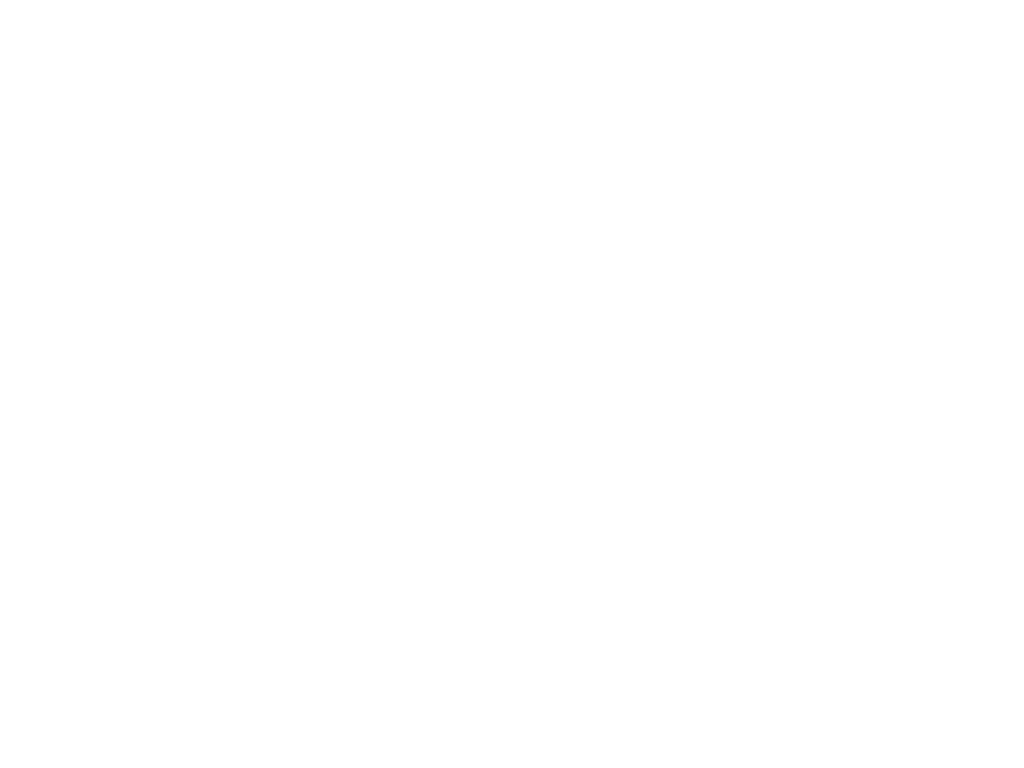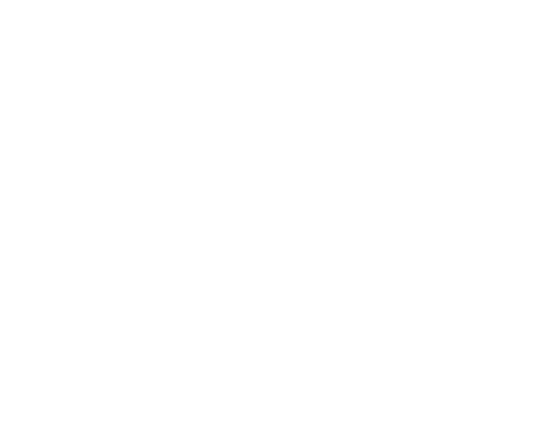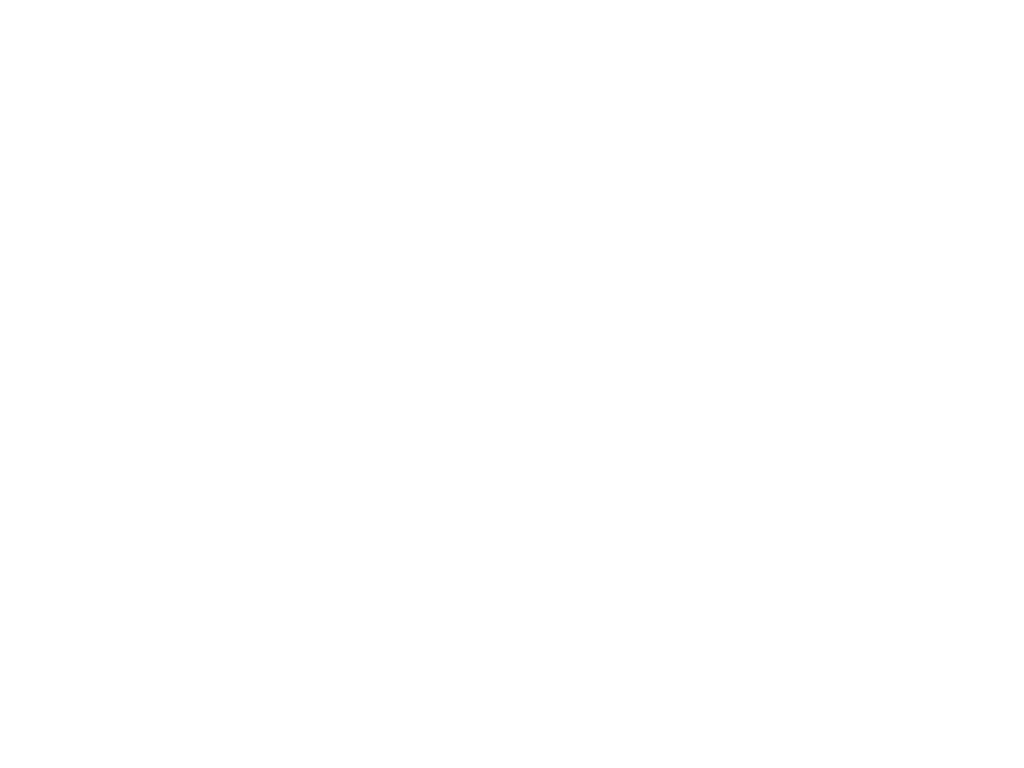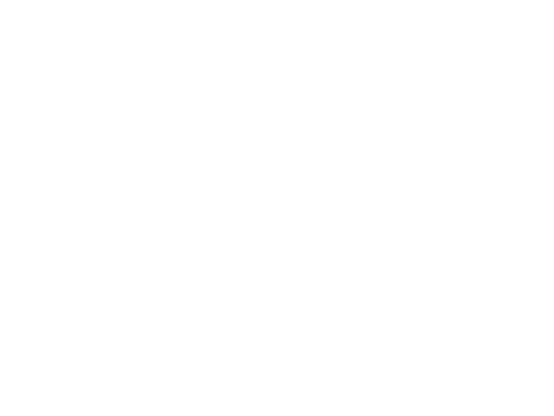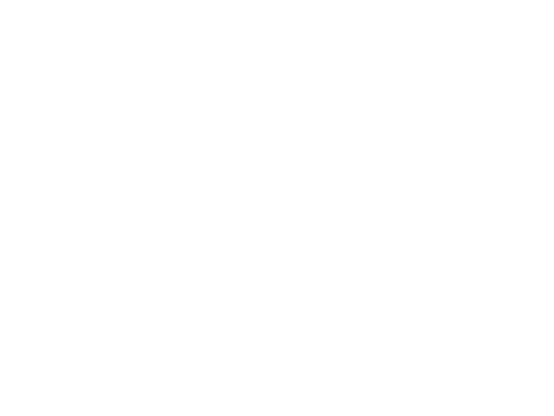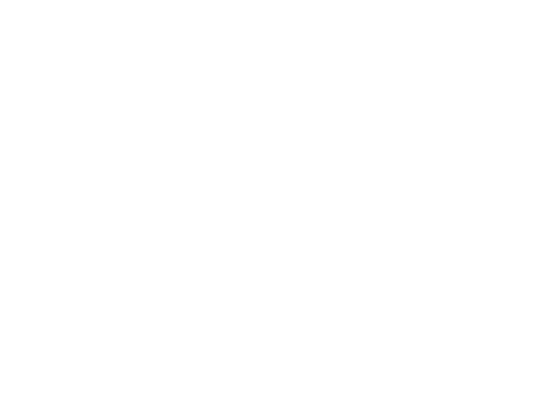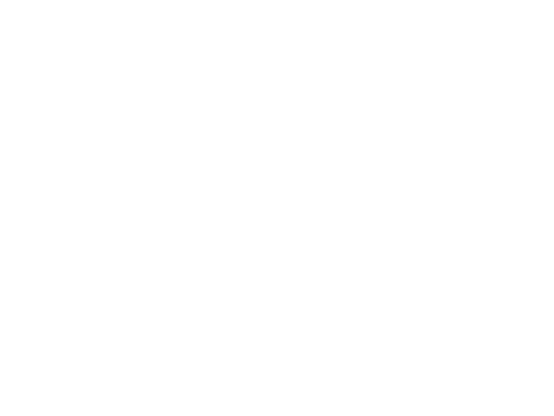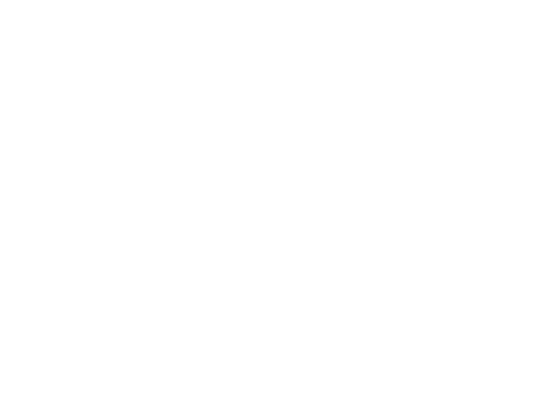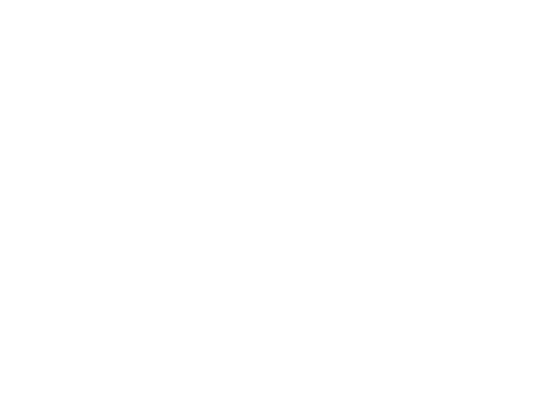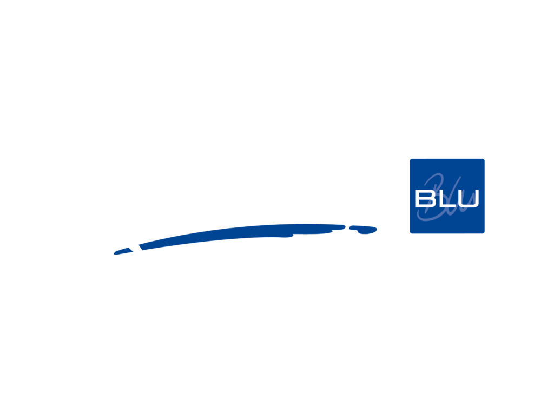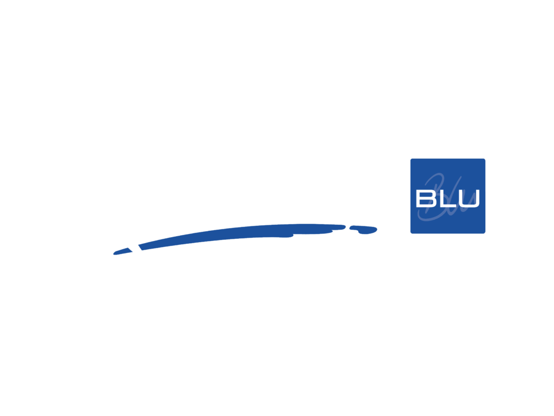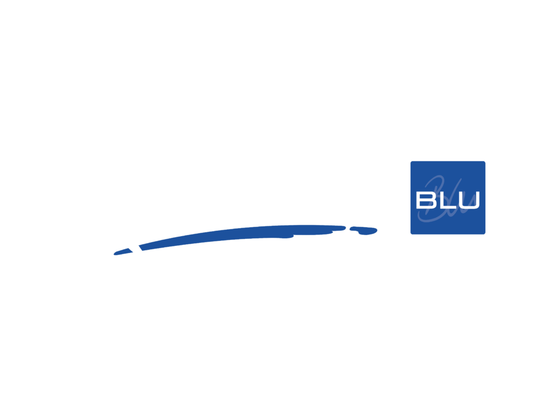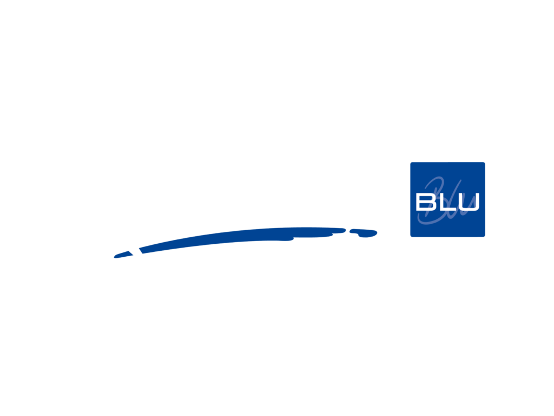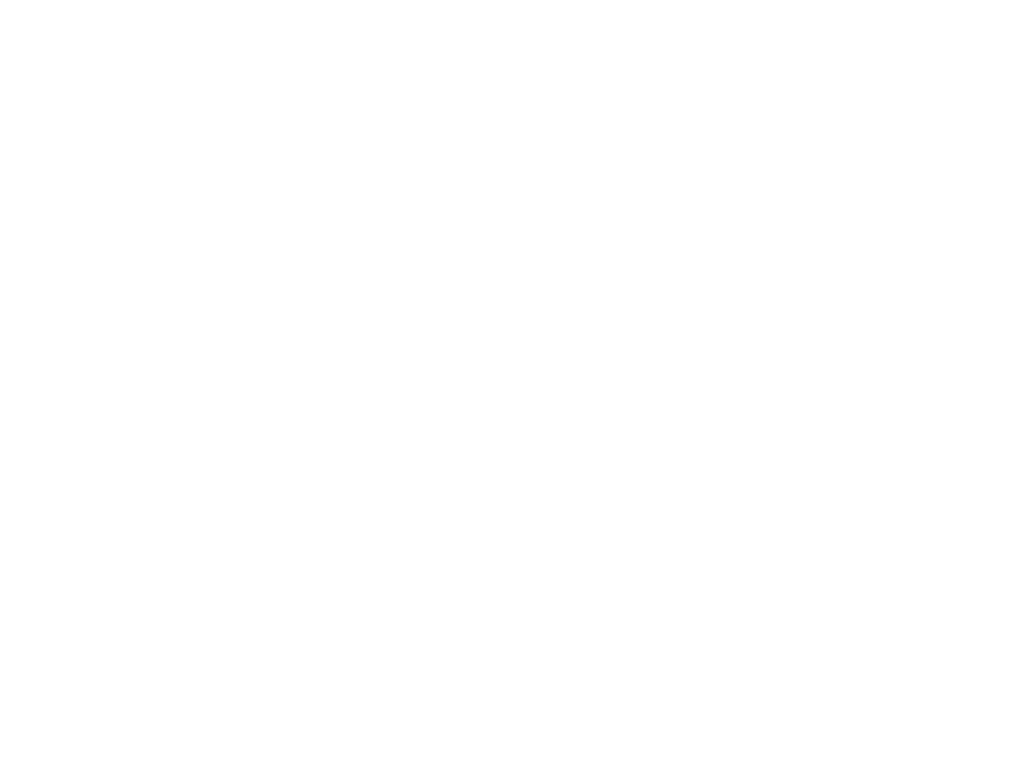Conference Rooms
Let’s get down to business
The Radisson Blu Hotel & Spa, Limerick is one of the most spacious hotel conferencing destinations in Ireland’s mid-west region. You can choose from over 1,000m2 of flexible, high-tech, ground-floor meeting room space. From our executive boardrooms for smaller meetings, to our larger conference suites that can accommodate up to 750 delegates, our 7 conference rooms can be styled in a variety of ways. They’re all fully-equipped with air-conditioning, modern audio-visual technology and complimentary WiFi for all meeting delegates.
The Ryan Suite
Floor area: approx. 622m2
Our largest and brightest conference and banqueting room can also be split into two spacious smaller rooms. The Ryan Suite epitomises elegance and offers a wide variety of seating styles and configurations. A portioned pre-conference area opens directly onto the Ryan Suite and is ideal for coffee breaks, exhibitions, cocktail receptions and registration.
Shannon Suite
Floor area: approx. 231m2
Our most flexible venue can be sub-divided to accommodate meetings and events of various sizes. The Shannon Suite also has direct access to the car park and a private pre-conference area and fully-stocked bar, adjacent to it.
Dromineer Boardroom
Floor area: approx. 69m2
The medium to large Domineer Suite conference room can be used as a meeting room for training, seminars or gatherings of up to 50 people. It can also be used a breakout room for the larger Ryan Suite, while our dedicated Business Centre is also conveniently located right across the hall. This flexible space has climate control for your comfort as well as an LCD projector with in-built screens.
Portroe Boardroom
Floor area: approx. 31m2
Located right across from the Shannon Suite and a popular break-out area for it, the Portroe Boardroom makes a magnificent meeting room in its own right. Full of natural daylight and featuring full climate control and a wall-mounted plasma-screen TV, this venue makes the ideal location for a more intimate business meeting or event.
Whitegate Suite
Floor area: approx. 31m2
Like the Portroe Boardroom, the Whitegate Suite is located right across from the Shannon Suite. It too is both a popular break-out area for it and an ideal meeting room in its own right with air-conditioning, modern audio-visual technology and complimentary WiFi for all meeting delegates.

